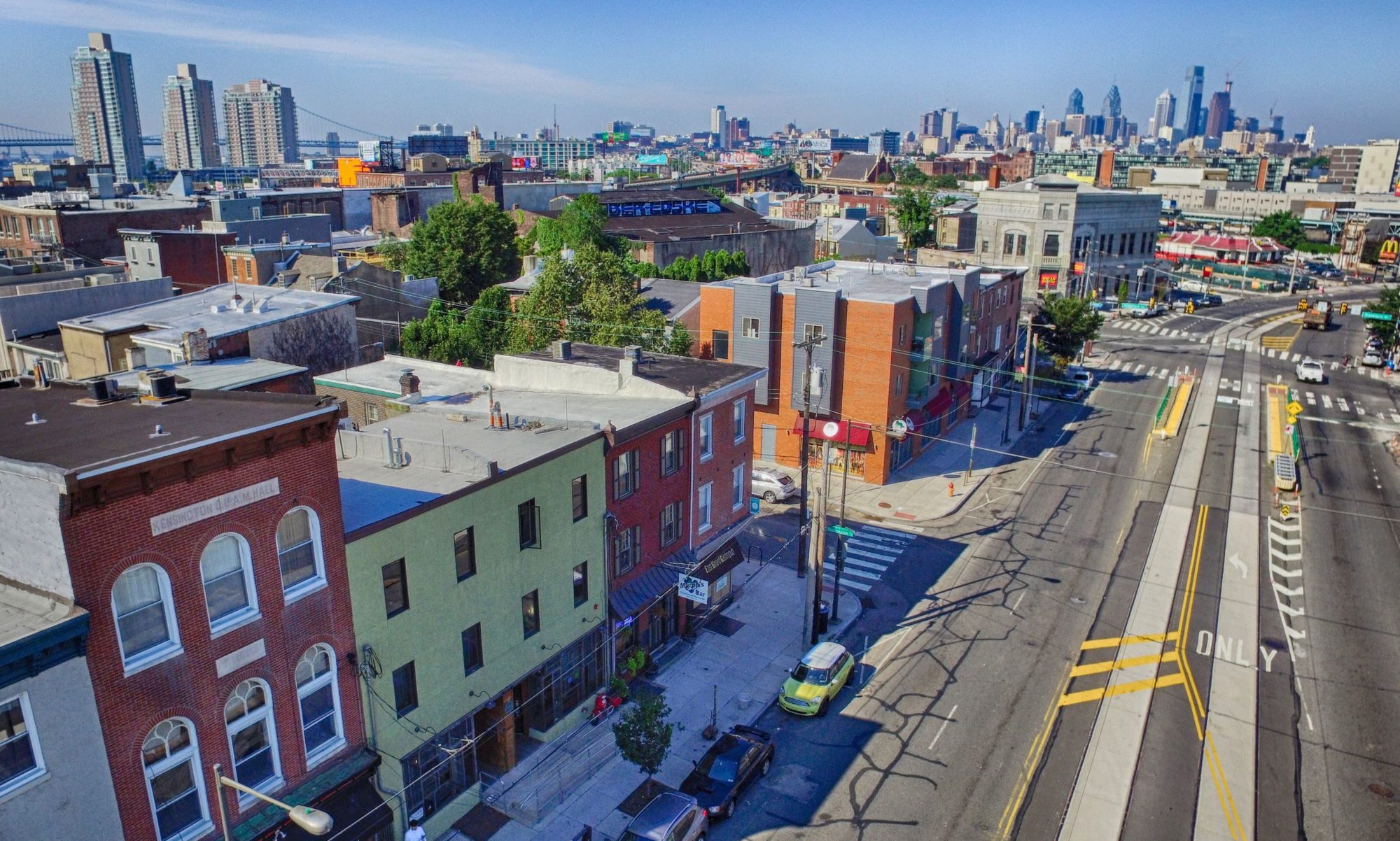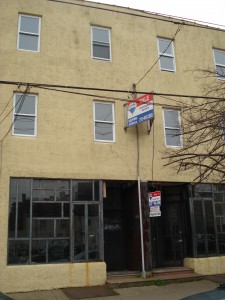
This is how I felt when I first saw these buildings. It was love at first sight. I think many people would be scared away by the advanced water damage, but I saw amazing natural light, a great layout and lots of potential.
Each building is 3 stories with a storefront on the first floor and an apartment on the 2nd and 3rd floors.
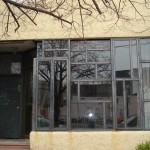
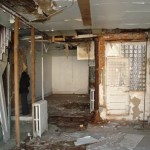
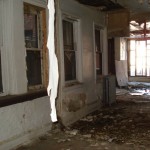
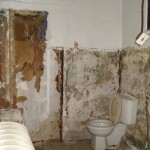
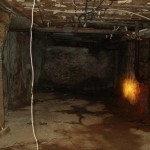
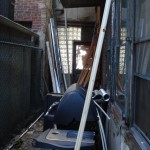
The first floor storefront on 204 East Girard Ave. will be the future YIKES office. The first floor will be all office space with a room in the back for storage/printers/copier/etc. We will also have a side yard for breaks and grilling. The basement will be turned into a kitchen, bathroom and conference room.
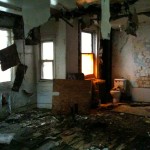
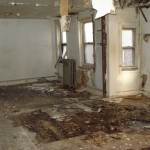
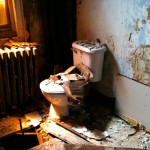
The 2nd floor of 204 East Girard will be a 2 bedroom, 2 bath apartment. There will no longer be a view of the first floor from the 2nd floor through the hole in front of the toilet.
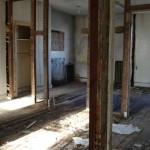
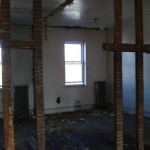
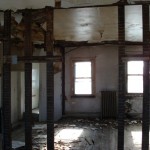
The 3rd floor of 204 East Girard will be a 1 bedroom apartment with a nice roofdeck.
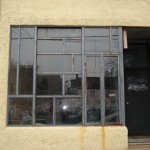
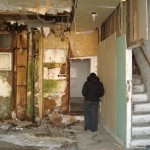
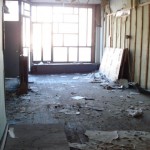
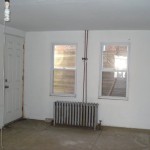
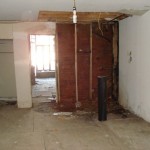
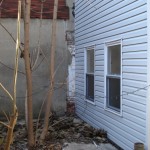
The commercial space on the first floor of 204 East Girard Ave. will have a front room, back room, bathroom, back yard, side alley and basement storage.
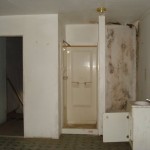
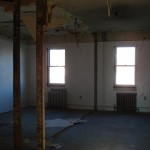
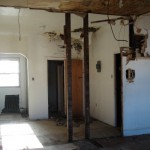
The 2nd floor of 206 East Girard will be a 1 bedroom apartment with a roof deck.
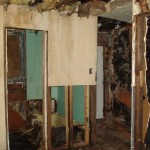
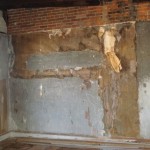
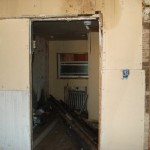
The 3rd floor of 206 East Girard Ave will be a 1 bedroom apartment with a nice roofdeck. The creepy bathtub will be removed.
That’s the quick tour I hope you are as excited as we are to see the renovations as they
