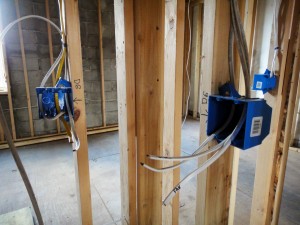
- Roofdecks are being framed in
- The West wall of 204 has been torn down and built back up
- Stairs to both basements are in
- Concrete floors and walls and framing is up in both basements
Can’t wait to see what happens tomorrow.
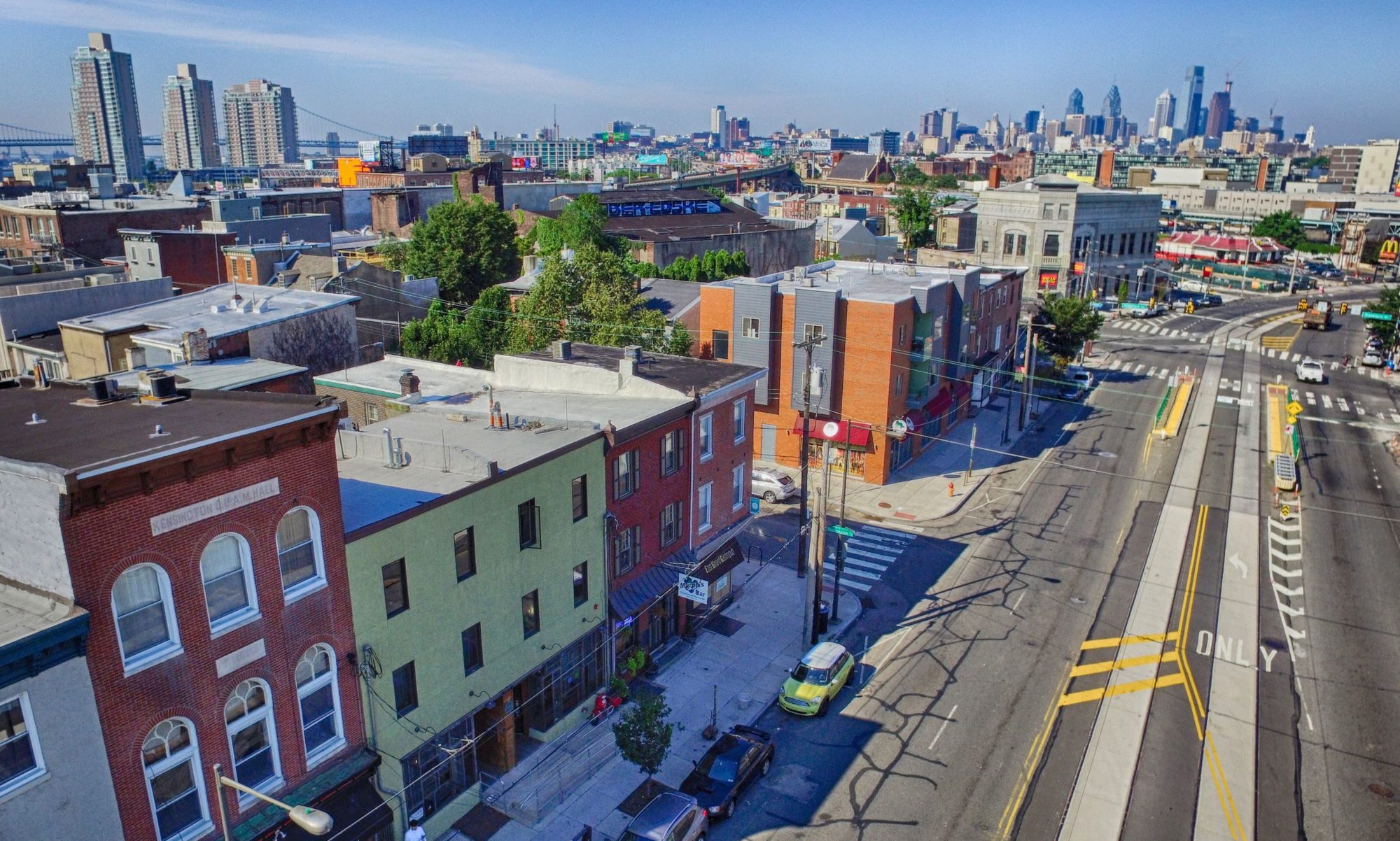
Building the LEED Platinum home of YIKES, Inc.

Can’t wait to see what happens tomorrow.
We have stairs! Well, the beginning of stairs. Now we don’t have to use a ladder to get from floor to floor — much easier.
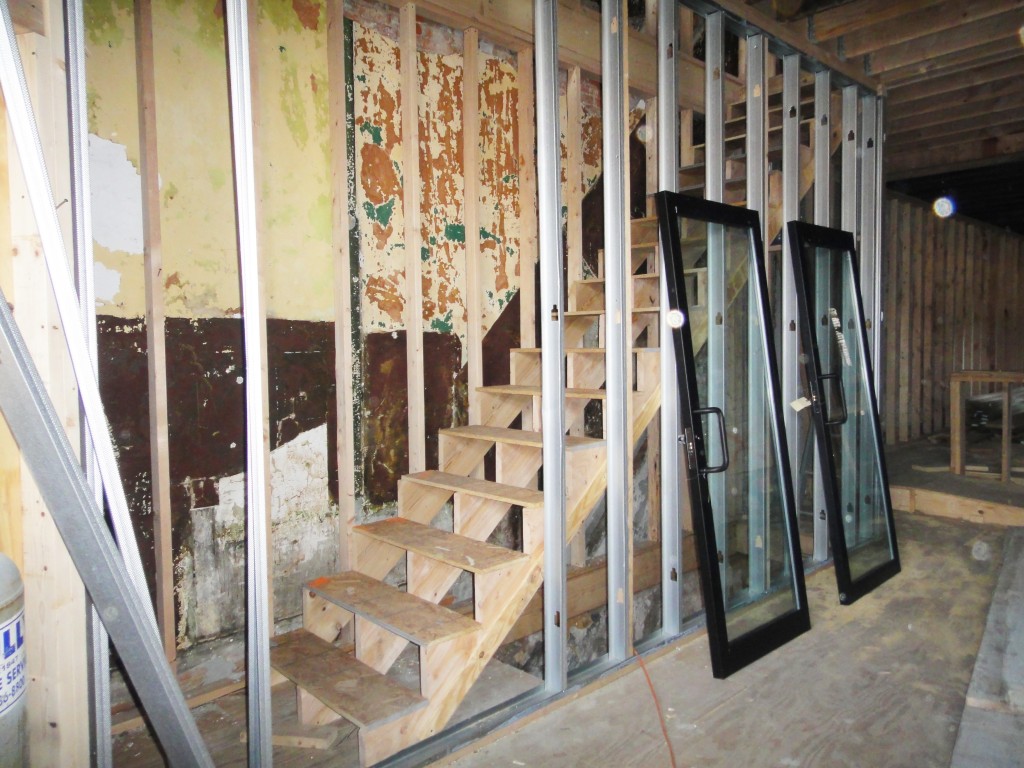
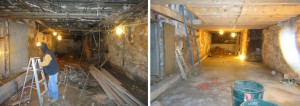
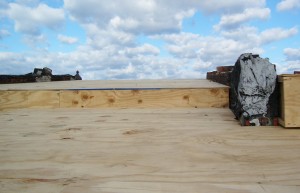
Much of the rough framing has been completed. It is amazing to walk through doorways and see exactly where each room will be.
After Thanksgiving there will be major milestones like new windows and doors and a completed roof.
Soon, for the first time in who knows how many years, 204 and 206 East Girard Ave will be dry inside after it rains.
More framing pics: Continue reading “And we have a roof”
There are layers and layers of cool wallpaper on some of the walls of these buildings. One of my favorites is in the very back room of the 2nd floor of 204.
I Googled “Hopalong Cassidy Wallpaper” and found out it was from the 1950s.
If I wanted to buy a roll I could for a mere $500.
Luckily Greensaw loves the old walls as much as we do, and they proposed the idea of “windows to history.” They will frame out a rectangle in the new walls exposing the old wall which they will preserve with a sealant. There will be 4 of these history windows throughout the buildings. I love that we’ll have these reminders of how the buildings looked when we saw them for the first time. They were a mess, but I still found a lot of the decay to be beautiful.
The framers are out in full force, building back up ripped out walls and floors with lightning-fast speed. I swear, this morning I was visiting the buildings, wandered away for a few minutes from a floor-less section and then came back to see it half framed out. Amazing!
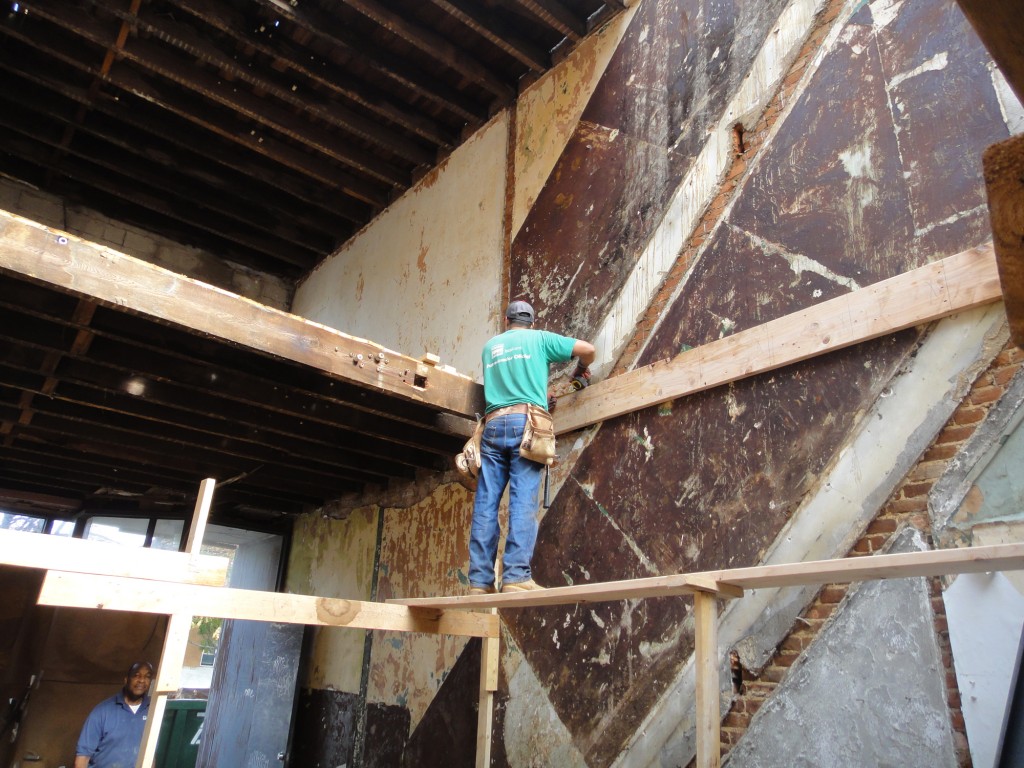
Here are some more pics Continue reading “Framing”