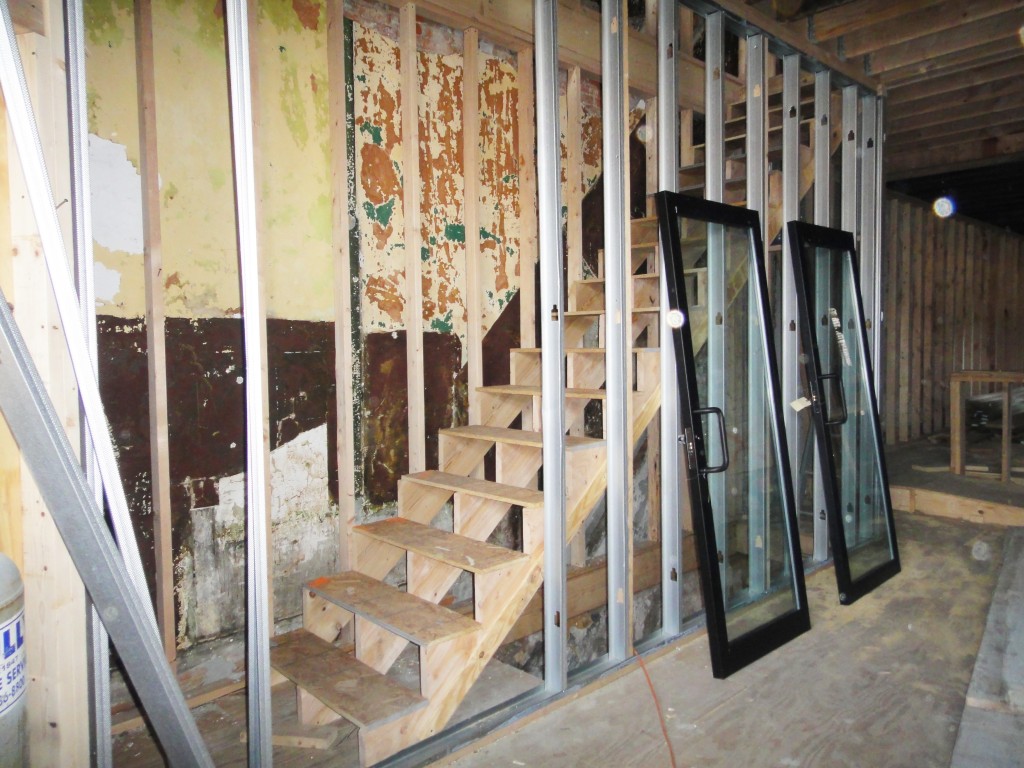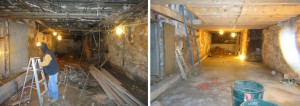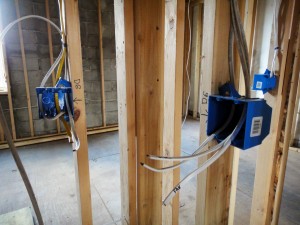
- Roofdecks are being framed in
- The West wall of 204 has been torn down and built back up
- Stairs to both basements are in
- Concrete floors and walls and framing is up in both basements
Can’t wait to see what happens tomorrow.
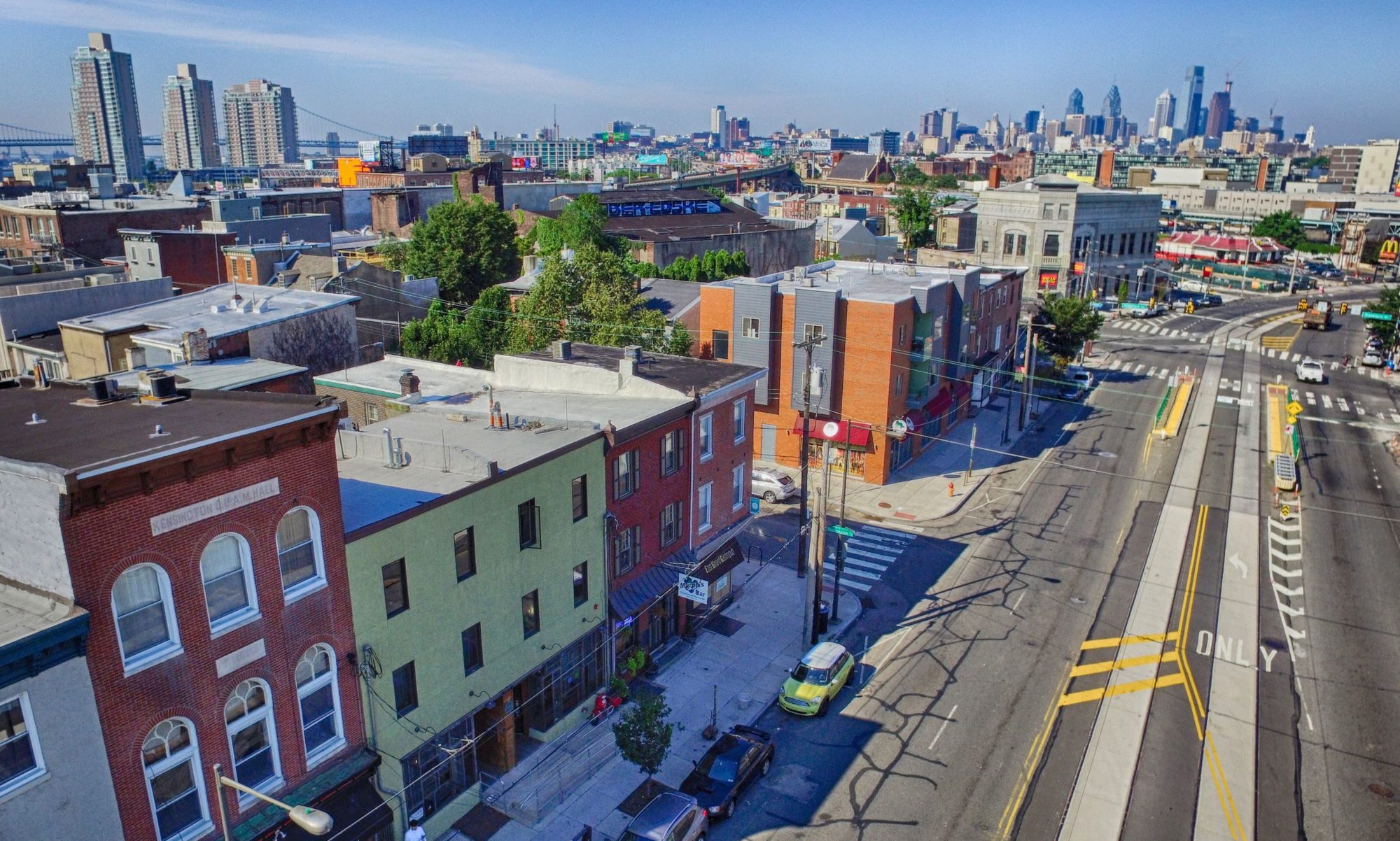
Building the LEED Platinum home of YIKES, Inc.

Can’t wait to see what happens tomorrow.
We love Grid Magazine! We are very happy to have a blurb under their “Green Building” section in the January 2011 issue. One quick correction: we are aiming to be Pennsylvania’s first LEED Platinum rehab (not the Nation’s). But then again, we may also be the first multi-family, mixed-use LEED Platinum project in US, so we might be the Nation’s first for something LEED-related. 🙂
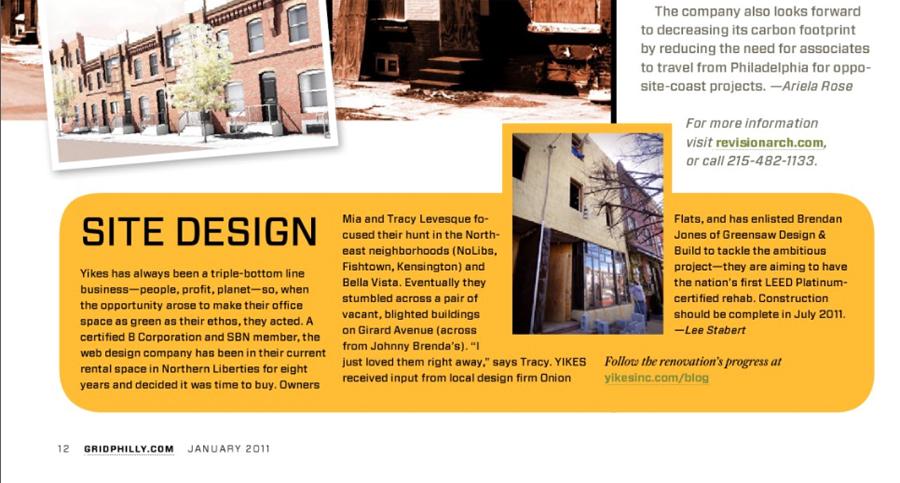
We have stairs! Well, the beginning of stairs. Now we don’t have to use a ladder to get from floor to floor — much easier.
