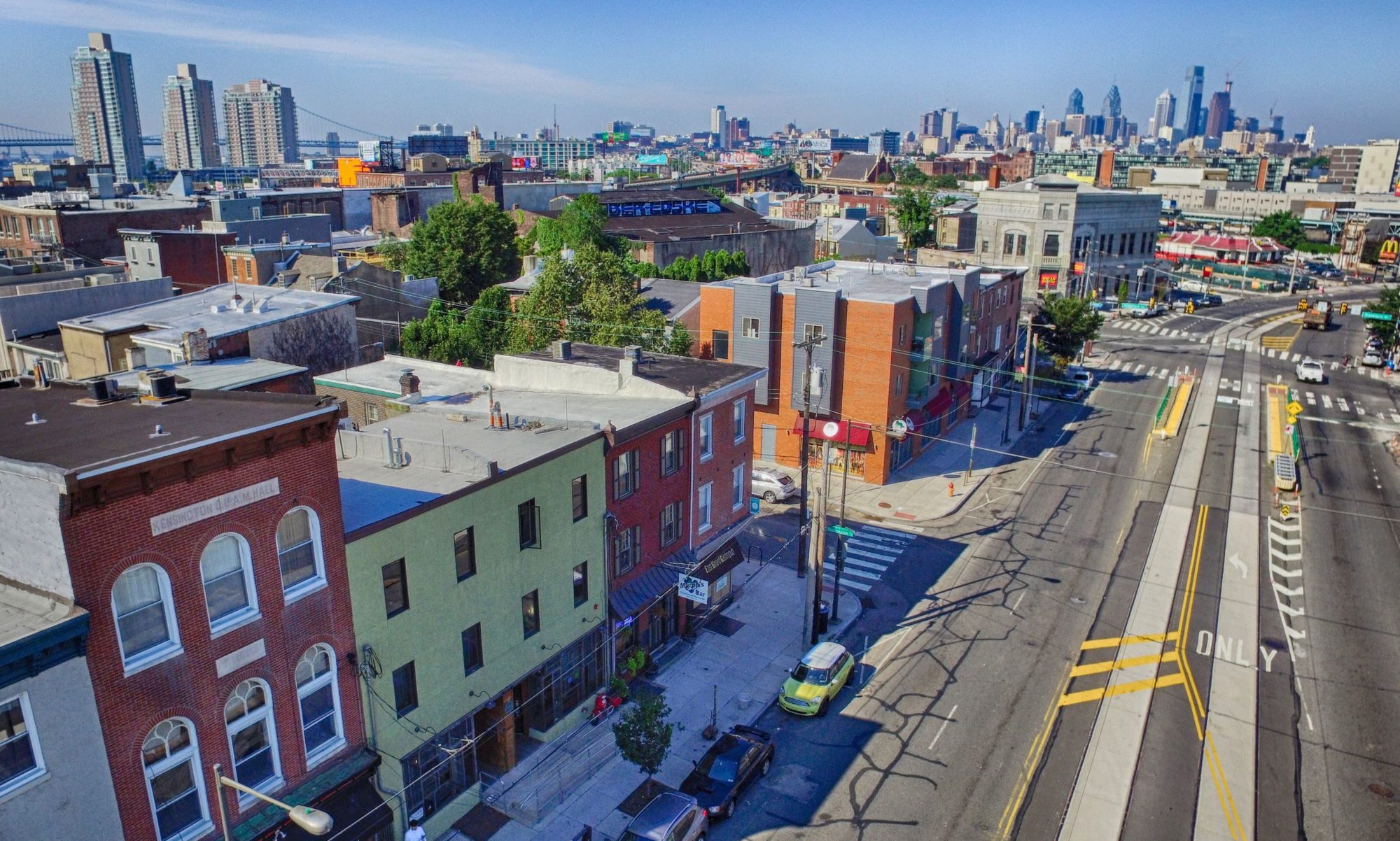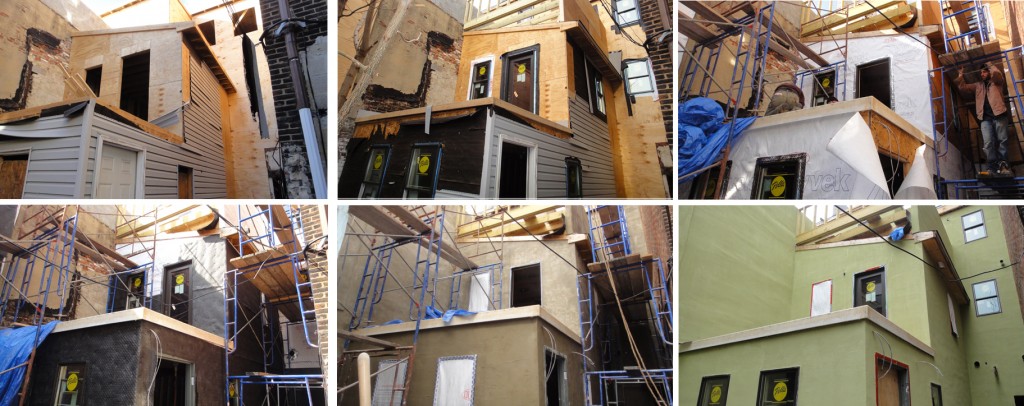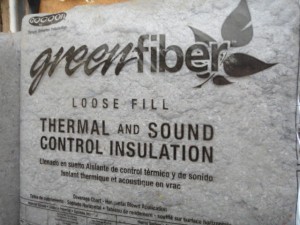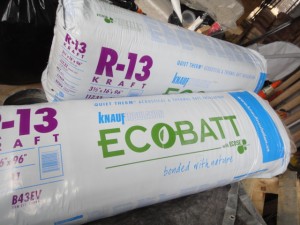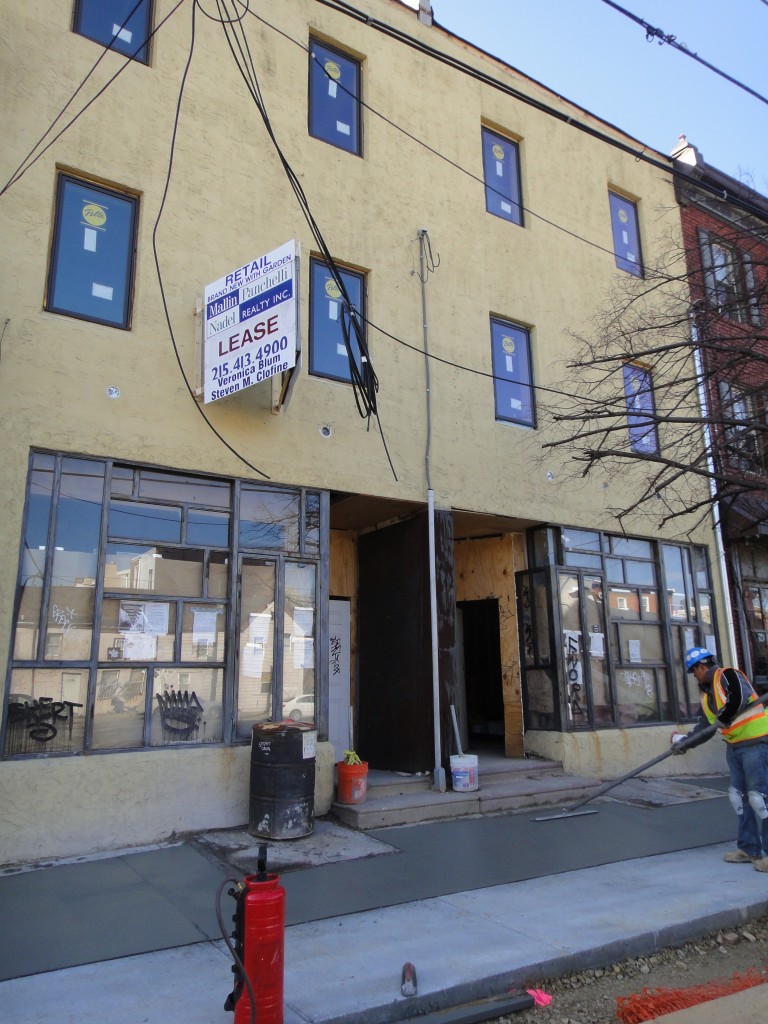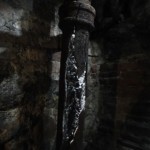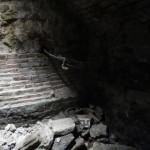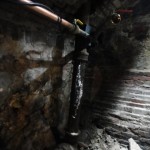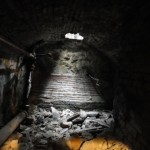Scaffolding is up in front of the building. After this last piece of stucco work the building will no longer look abandoned 🙂
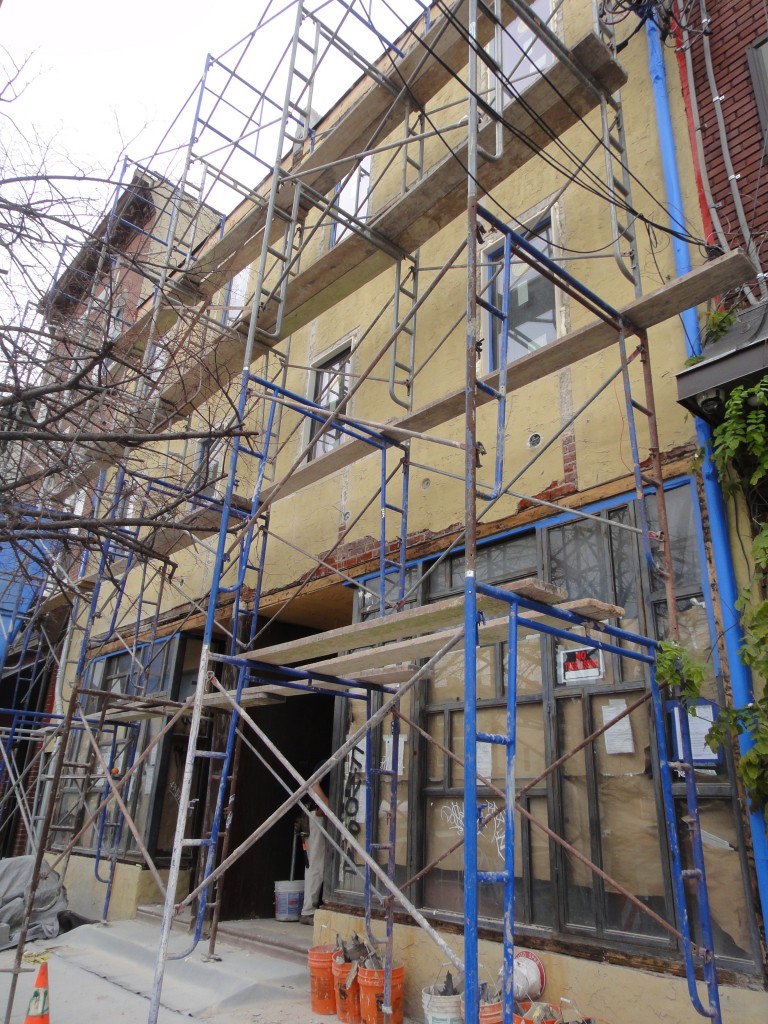
Meanwhile in the back of 206
Insulated
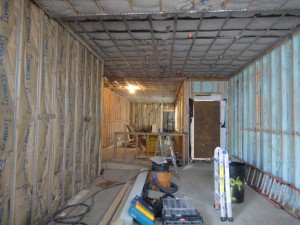
Insulation plays a big part in our LEED renovation — the thermal envelope and draftiness of the buildings will have to pass the test to get to Platinum.
New Sidewalks!
The Coal Cellar
The basement of 204 (where the YIKES kitchen and conference room will be) has a coal cellar which lives under the sidewalk in the front of the building. Pre-construction, I thought it was scary, but now that I feel confident it has been throughly explored and no skeletons have been found, I think it’s pretty cool to have this unique coal storage area that is probably well over 100 years old.
With the sidewalk busted up from the streetscaping, there is natural light temporarily streaming into the cellar through an old, broken pipe and a vent. When I peeked in and saw it, it motivated me to climb in (for the very first time) and take some pictures.
Check them out, they’re kinda cool. I really like the light inside the broken pipe next to the brand new water pipes. Click to see larger versions.
